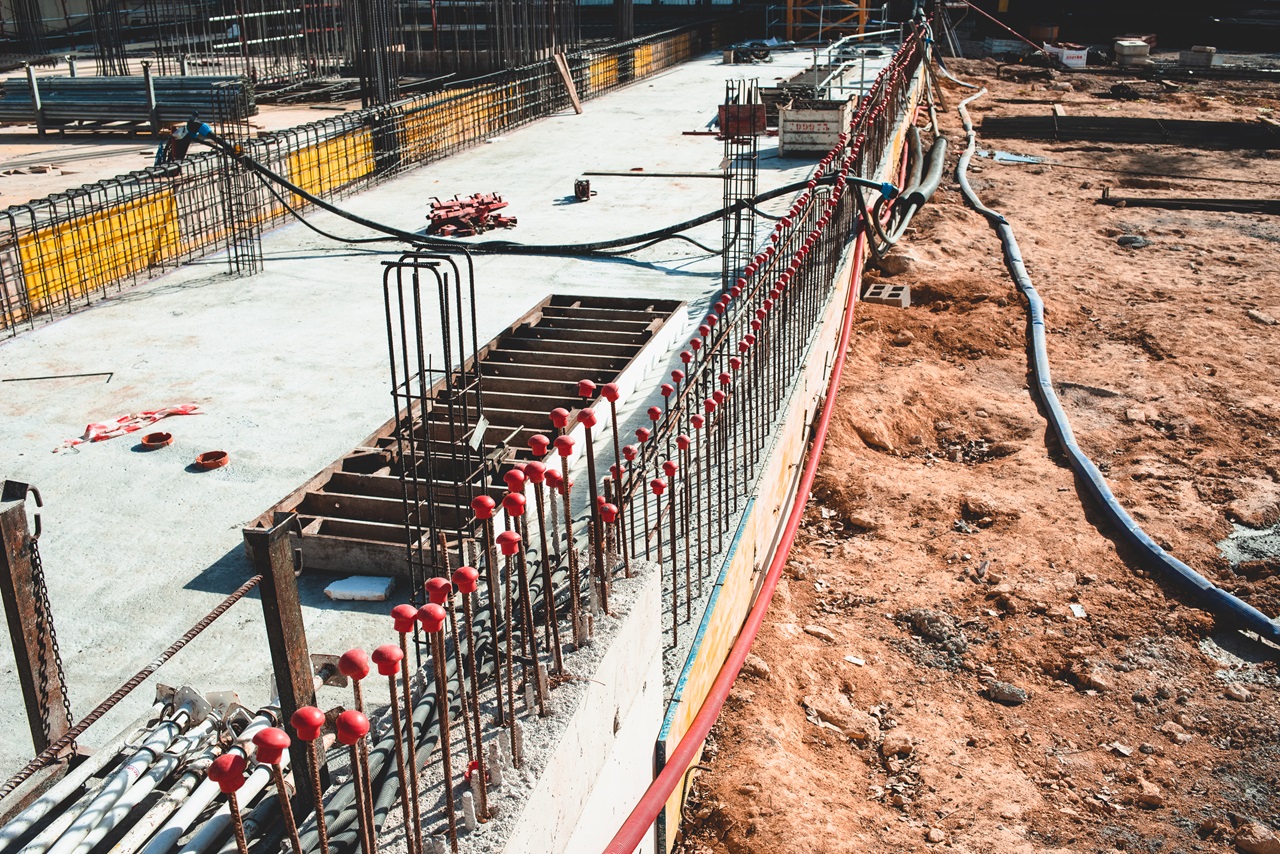
Diaphragm Wall Construction
Diaphragm Wall Construction (D- wall) are an integral component in modern underground construction, offering a durable and efficient solution for deep excavation support and long-term structural stability. These reinforced concrete walls are cast in place using advanced trench excavation techniques and are known for their strength, precision, and adaptability. Whether it’s a high-rise basement, subway station, or tunnel access shaft, diaphragm walls are frequently used in urban and high-water-table areas where stability and waterproofing are critical.
What is a Diaphragm Wall Construction?
A d-wall is a reinforced concrete diaphragm wall constructed in situ by excavating a narrow trench and filling it with high-strength concrete. The trench is stabilized during excavation using the slurry wall construction method, typically employing bentonite or polymer-based slurry to prevent collapse. Once the trench is ready, steel reinforcement cages are lowered into it, followed by concrete placement using a tremie method. This form of construction offers both temporary and permanent underground retaining structures with exceptional load-bearing capabilities and minimal ground disturbance.
D-Wall Construction involves a systematic and controlled process using specialized tools and techniques:
Trench Excavation
Trenching is performed using grabs, clamshells, or hydromills, depending on soil conditions and project requirements. The depth and width of the trench directly influence the strength and dimensions of the wall. Trench depths can exceed 50 meters in complex urban environments.
Slurry Stabilization
A crucial step in slurry wall construction, bentonite or polymer slurry is continuously circulated to stabilize the trench walls and prevent soil collapse during excavation. This method is especially useful in loose or waterlogged soils.
Reinforcement Placement
Steel reinforcement cages are then lowered into the trench. These cages are made of vertical bars and may include horizontal ties to enhance strength. The design depends on structural load requirements and soil pressure conditions.
Concrete Pouring
Concrete is placed through a tremie pipe, ensuring it displaces the slurry from the bottom up to form a continuous, defect-free wall. The displaced slurry is later recycled and treated for reuse in the next trench segment.
Design Specifications and Key Features of D-Wall Construction
- Wall Thickness: Typically ranges from 0.6 to 1.5 meters, depending on structural needs and soil behavior.
- Reinforcement: Designed according to site-specific structural requirements, accounting for vertical and lateral earth pressures.
- Depth: Diaphragm walls can be constructed to substantial depths, making them ideal for deep excavations and high-rise basements.
Applications of Diaphragm Wall Construction
The versatility of d-wall makes them suitable for various types of civil engineering and infrastructure projects. Some of the most common uses include:
Basement Wall Construction
In urban settings where space is constrained, diaphragm walls are used to construct deep basements for commercial and residential buildings. These walls serve as both retaining and load-bearing components.
Tunnel and Subway Construction
For metro stations, launch shafts, and cut-and-cover tunnel sections, diaphragm walls are used to provide deep excavation support and protect adjacent structures from movement.
Retaining Structures for Foundations
In areas where excavation is required near existing buildings or roads, diaphragm walls offer a minimal-impact solution for soil retention and water control.
Water Cut-off Applications
Due to their low permeability, diaphragm walls are effective as structural earth retention systems in hydraulic structures like dams, canals, and flood protection systems.
Choosing the Right Diaphragm Wall Construction Company
Due to the technical complexity of the process, hiring an experienced Diaphragm Wall Construction Company is essential. grimtech provide end-to-end services including soil investigation, slurry management, reinforcement design, and quality concrete pouring.
The right contractor ensures:
- Accurate trenching using appropriate equipment
- Proper slurry control and circulation
- Reinforcement cages installed with precision
- High-quality concrete finishes
- Compliance with safety and environmental guidelines
